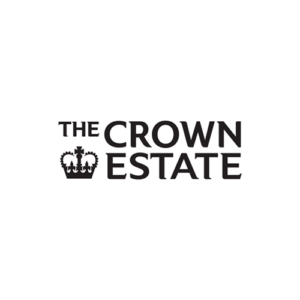£1M Mayfair Apartment Refurbishment
Millards Architecture & Surveying have been instructed to complete all architectural drawings for an apartment refurbishment in Mayfair…
We are a CIAT Chartered Practice led by a Chartered Architectural Technologist and Associate RICS Building Surveyor with over 15 years’ experience in the industry.
We provide a diverse array of professional services, catering to projects of varying scales. Whether it’s a quick survey or a one-off architectural plan, through to extensive surveys and full architectural design, we approach each appointment with personalised care and dedication. Our commitment lies in delivering technical excellence through a cost-effective approach, prioritising clear communication and a thorough understanding of our clients’ needs.
Our sectors of specialism cover residential, commercial, workplace, retail and leisure.
Whether you are a private individual or part of a corporation, we would love to hear from you!
An architectural feasibility study investigates and evaluates the potential of a development and/or configuration. By undertaking an initial feasibility study we are able to check if the proposal is viable, we can explore alternative options, and obtain approximate build costs.
We offer full architectural design services for multiple property sectors, beginning with concept design through to detailed design and completion. We combine creative freedom with technical excellence, delivering sustainable projects.
Using the latest technology including 3D laser scanning, we provide a variety of measured land and building surveys to our clients throughout the UK. Our surveys are conducted with the utmost professionalism, in order to deliver to our consistent high standards, no matter the client, project size or location. All surveys are undertaken in accordance with the latest RICS measurement guidelines.
We provide area measurement for all types of property. Whether the measurements are required for selling or leasing a property, rent review or valuation purposes, an accurate measurement is essential. We follow the latest RICS standards and guidelines, providing accurate NIA / GIA / GEA / NSA / ITZA / IPMS data. Our measurements can be provided in plan and table format and presented within a report alongside a Duty of Care letter.
We provide Land Registry Compliant Lease Plans for all property types, sizes and scales. Lease plans are required when; a new lease of 7 or more years is being granted, or a leasehold property is sold and 7 or more years are remaining on the term; when land forming part of a registered Title or that has been previously unregistered is being sold; when an existing Title is being split into two or more parts; and when the demise of a property changes.
We provide a range of Regulatory Drawing Packages to support applications submitted to the Local Authorities. The different types we specialise in are:
We are proud to have worked with numerous private clients for high-end residential projects along with various local authorities, housing associations and private companies.









Exciting updates from the team here at Millards Architecture & Surveying. Get an insight into what we’re working on and any new developments in the world of architecture.
Millards Architecture & Surveying have been instructed to complete all architectural drawings for an apartment refurbishment in Mayfair…
Millards Architecture & Surveying has been instructed to conduct 750 stock condition surveys on behalf of a leading…
Millards Architecture & Surveying have been instructed to complete all architectural drawings for an apartment refurbishment in Kensington…